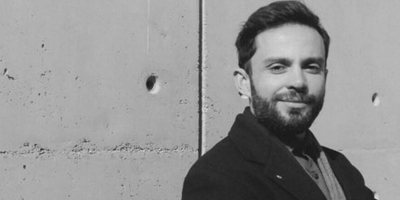EUL Faculty of Law building took part in the architectural literature
European University of Lefke (EUL) Faculty of Architecture Faculty Member Assist. Prof. Dr. Erçim Uluğ’s design, EUL Faculty of Law bıilding, was published in the Journal of Turkey’s leading architecture magazine STRUCTURE. The EUL Faculty of Law building, which was published in the 458th issue of the magazine, took part in the architectural literature. The STRUCTURE magazine which publishes all outstanding architectural buildings, not only in Turkey but the whole globe, published EUL Faculty of Law building and the explanations of Assist. Prof. Dr. Erçim Uluğ as well as the architectural process in its 458th issue.
Uluğ; EUL Faculty of Law was designed with the prediction of setting an example for the structural development of the region.
Uluğ listed the information about design as follows; “EUL Faculty of Law was designed with the foresight of being an example for the structural development of the region. Located on the Gemikonağı hill at the foot of the Troodos mountains, the Faculty of Law is designed with an architectural fiction that does not harm the context of Lefke, is in harmony with the natural silhouette and integrates with the topography. Considering that qualified architecture is created with creative thinking and conscious employers, EUL Faculty of Law is a product of this trilogy. Preserving the vision set forth in the architectural design process has emerged as a good achievement for the architecture and the city. ”
EUL Faculty of Law is a reflection of modern architecture that respects the local context in the 21st century
Stating that the EUL Faculty of Law was designed as a reflection of modern architecture that respects the local context in the 21st century, Uluğ said that it is possible to list the architectural fiction of the law faculty with the interpretation of ten basic characters of modern architecture;
1. Architectural design without embellishments,
2. Mass structural plastic consisting of horizontal and vertical lines,
3. Low and horizontal mass, terrace roof design, top cover formation with horizontal plates operating as cantilevers,
4. Use of modern materials and systems,
5. Contemporary use of wood texture, which is a traditional material,
6. Reflection of natural colors and textures of building materials on building character,
7. The holistic relationship between context, interior and landscape,
8. Open and fluid interior design,
9.Use of generous glass surfaces for natural light,
10. Use of sunlight and shading elements for human comfort.

